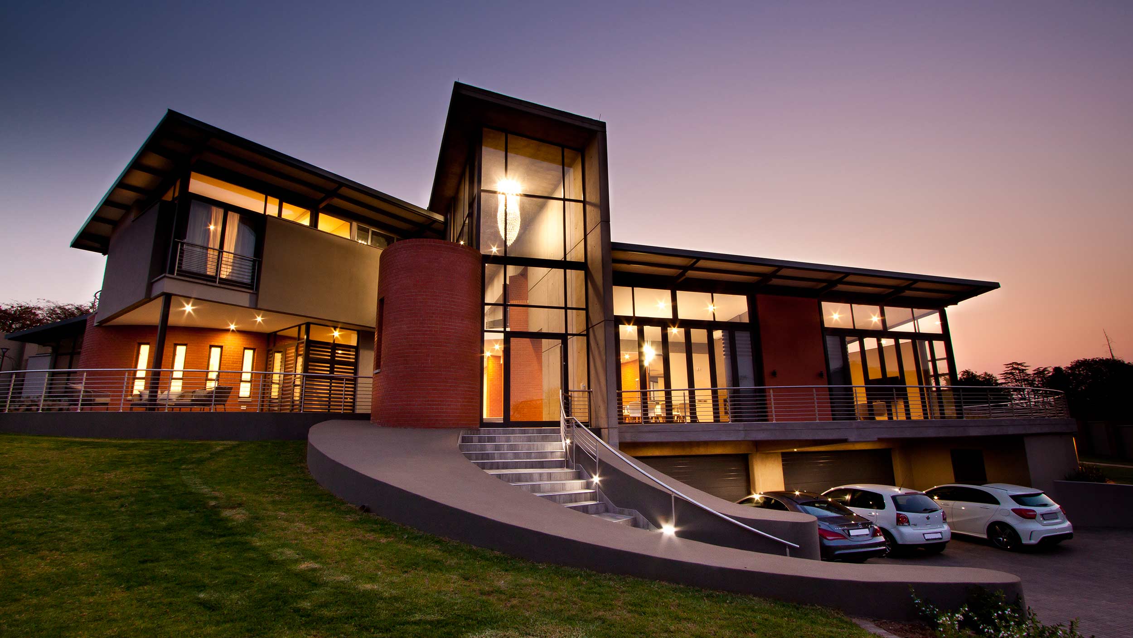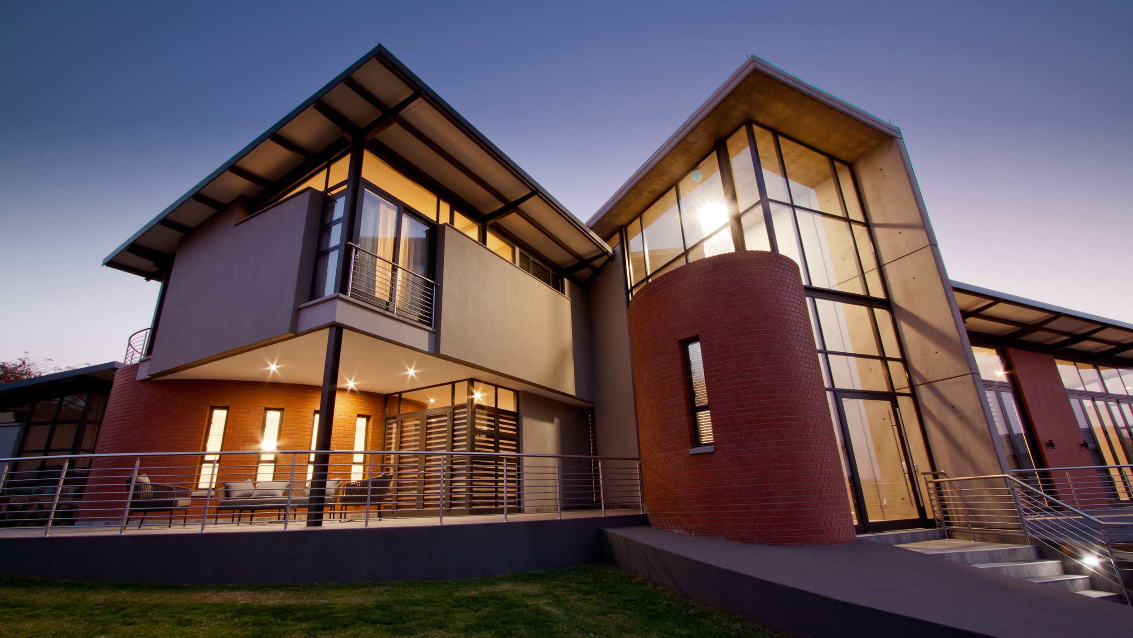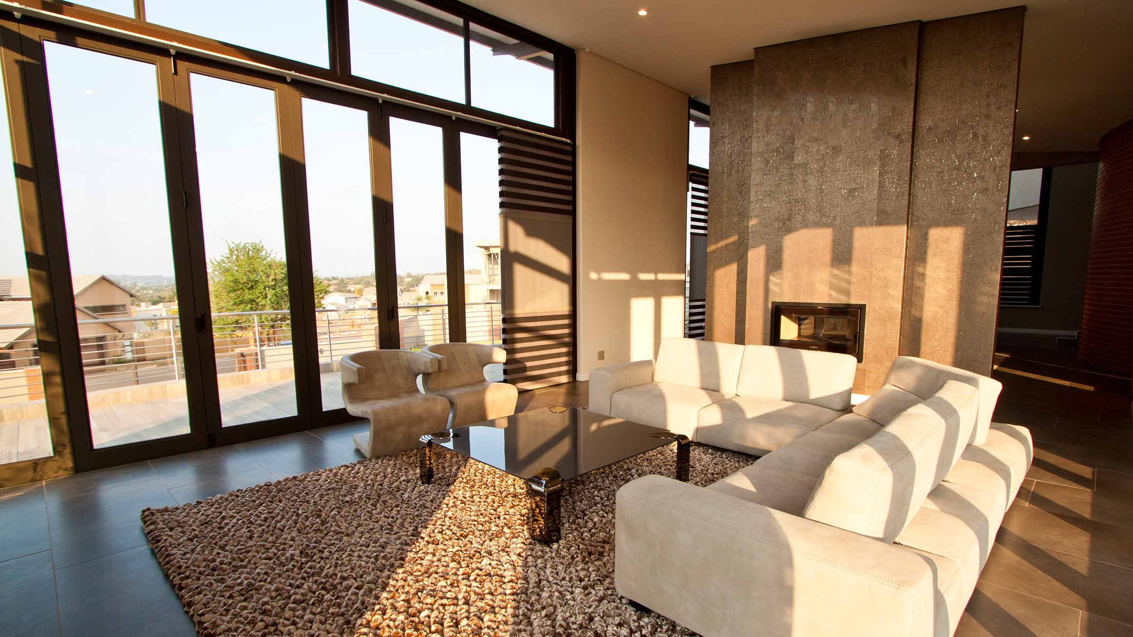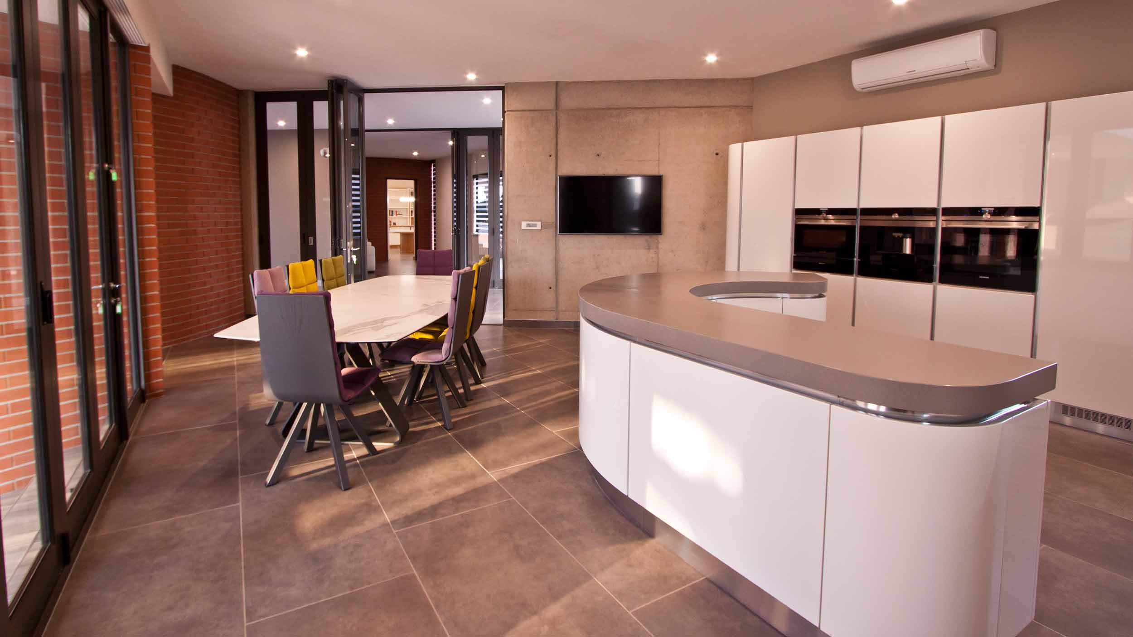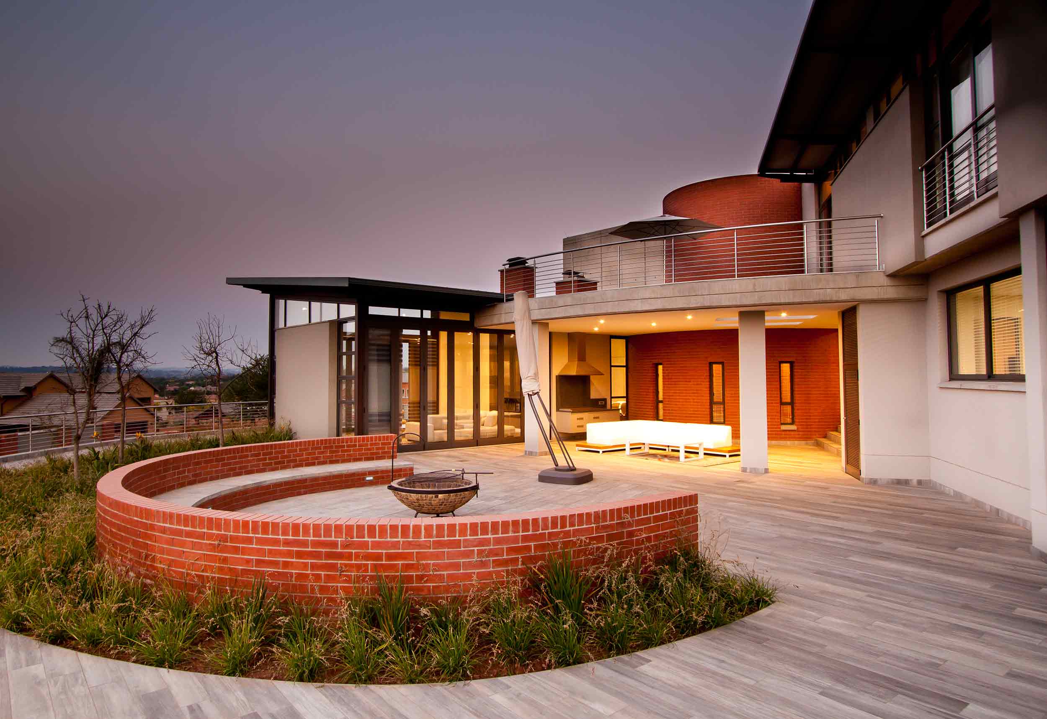ELDO RIDGE ESTATE RESIDENCE
ELDORAIGNE, GAUTENG
Completed: 2017
SNAPP Team: Sonja; Patrick; Bruce; Clare
Situated on a large site with views across a semi-urban valley towards bushveld covered hills in the distance; this spacious house takes full advantage of the views offered while considering the complex living requirements of the client.
Fundamental to the planning of the house was the layering of intimate private spaces and large public entertainment areas into a coherent and liveable whole. These areas are organized along a movement corridor or spine, with the formal lounge, dining and entertainment areas located at the front of the site, angled to maximize the view and north lighting. These areas are housed in an almost fully glazed wing with a large balcony to the north and opening onto the more private covered patio to the south. Below this wing the garage and service areas are tucked, thus elevating the formal spaces from the street level and further capitalizing on views and space. Further along the building spine the private kitchens, study and family room as well as staff quarters are located in another wing which is rotated just off north allowing appropriate spaces to be oriented towards Mecca. This twist off the orthogonal spine allows for the opening up of the covered patio area and the creation of an addition covered patio at the family room while the front public wing acts as a built privacy screen to the street. The second level of this wing houses a private pyjama lounge and the family bedrooms all with large northern windows capturing the view over the lower roofs of the public wing.
Along with the careful layering of privacy, it was important to take full advantage of the beautiful site and moderate climate. As you progress through the house from the grand curved entrance staircase, along the building spine, up a few stairs and finally out to the pool and gym half a level up at the top of the site; you are constantly offered framed glimpses through the building at the various outside areas and garden beyond. Throughout the house natural light and views abound.
The building is in every sense a modern residence. The straight lines and clean open forms are juxtaposed with solid organic shapes constructed in natural face-brick. These curved areas house the most private of functions and are carefully placed so that the arc of the walls contribute to the flow of spaces within the house while adding complexity and appeal to the exterior aesthetic. Every opportunity is taken to open the house up with large glazed areas and roofs pitched to allow maximum light and views, however where functions required containment and intimacy the round forms are inserted into the rectilinear plan to provide a welcome relief and enhance the personal nature of the building.
Photography: Bruce McLean

